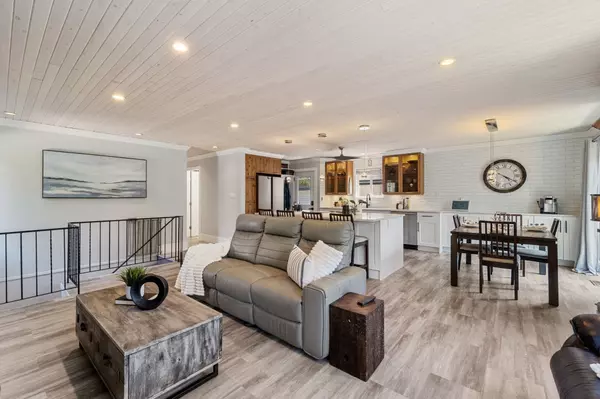
1558 Shaughnessy ST Port Coquitlam, BC V3C 6M4
5 Beds
4 Baths
2,310 SqFt
Open House
Sat Sep 13, 2:00pm - 4:00pm
Sun Sep 14, 2:00pm - 4:00pm
UPDATED:
Key Details
Property Type Single Family Home
Sub Type Single Family Residence
Listing Status Active
Purchase Type For Sale
Square Footage 2,310 sqft
Price per Sqft $605
MLS Listing ID R3045711
Bedrooms 5
Full Baths 3
HOA Y/N No
Year Built 1976
Lot Size 5,227 Sqft
Property Sub-Type Single Family Residence
Property Description
Location
Province BC
Community Mary Hill
Area Port Coquitlam
Zoning RS1
Rooms
Kitchen 2
Interior
Interior Features Storage
Heating Electric, Forced Air
Flooring Mixed
Fireplaces Number 1
Fireplaces Type Electric
Window Features Window Coverings
Appliance Washer/Dryer, Dishwasher, Refrigerator, Stove
Laundry In Unit
Exterior
Exterior Feature Garden, Balcony, Private Yard
Community Features Shopping Nearby
Utilities Available Electricity Connected, Natural Gas Connected, Water Connected
View Y/N No
Roof Type Metal
Street Surface Paved
Porch Patio
Total Parking Spaces 5
Garage No
Building
Lot Description Central Location, Lane Access, Recreation Nearby
Story 2
Foundation Concrete Perimeter
Sewer Public Sewer, Sanitary Sewer, Storm Sewer
Water Public
Locker No
Others
Ownership Freehold NonStrata
Virtual Tour https://www.dropbox.com/scl/fi/ar9iyazi2j1uqbbei9dk3/Chelsea-POCO.mov?rlkey=6ysvk5f038faw7371s7c44uf3&e=1&st=w5hhu196&dl=0








