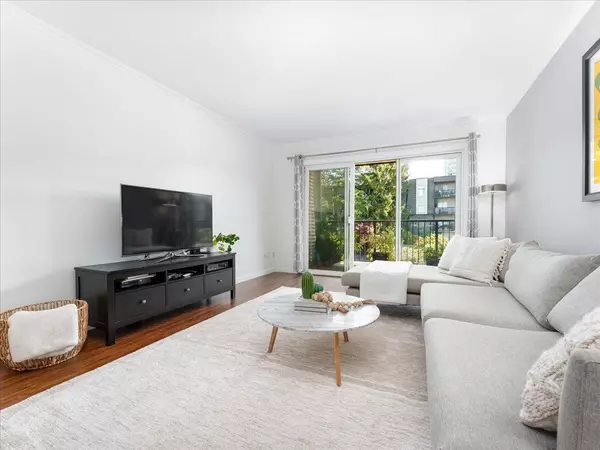
155 E 5th ST #301 North Vancouver, BC V7L 1L3
2 Beds
1 Bath
944 SqFt
Open House
Sun Sep 14, 3:30pm - 4:30pm
UPDATED:
Key Details
Property Type Condo
Sub Type Apartment/Condo
Listing Status Active
Purchase Type For Sale
Square Footage 944 sqft
Price per Sqft $549
Subdivision Winchester Estates
MLS Listing ID R3045880
Bedrooms 2
Full Baths 1
Maintenance Fees $504
HOA Fees $504
HOA Y/N No
Year Built 1968
Property Sub-Type Apartment/Condo
Property Description
Location
Province BC
Community Lower Lonsdale
Area North Vancouver
Zoning RM-1
Rooms
Kitchen 1
Interior
Interior Features Elevator, Storage
Heating Baseboard, Hot Water
Flooring Laminate, Tile, Carpet
Window Features Window Coverings
Appliance Refrigerator, Stove
Laundry Common Area
Exterior
Exterior Feature Balcony
Community Features Shopping Nearby
Utilities Available Electricity Connected, Water Connected
Amenities Available Cable/Satellite, Trash, Maintenance Grounds, Heat, Hot Water, Management
View Y/N Yes
View MOUNTAINS
Roof Type Other
Porch Patio, Deck
Exposure North
Total Parking Spaces 1
Garage Yes
Building
Lot Description Central Location, Marina Nearby, Recreation Nearby, Ski Hill Nearby
Story 1
Foundation Concrete Perimeter
Sewer Public Sewer, Sanitary Sewer, Storm Sewer
Water Public
Locker Yes
Others
Pets Allowed No Cats, No Dogs, No
Restrictions Age Restrictions,Pets Not Allowed,Rentals Not Allowed,Age Restricted Other
Ownership Shares in Co-operative








