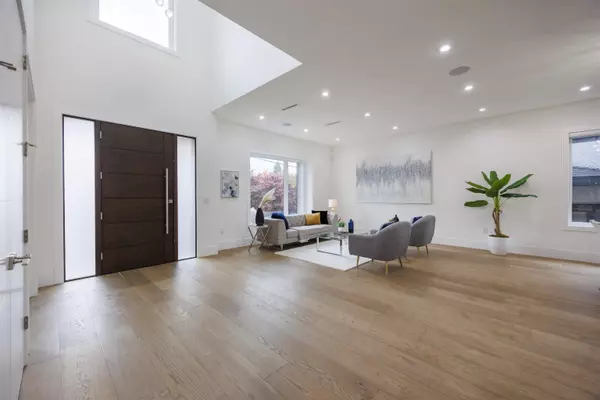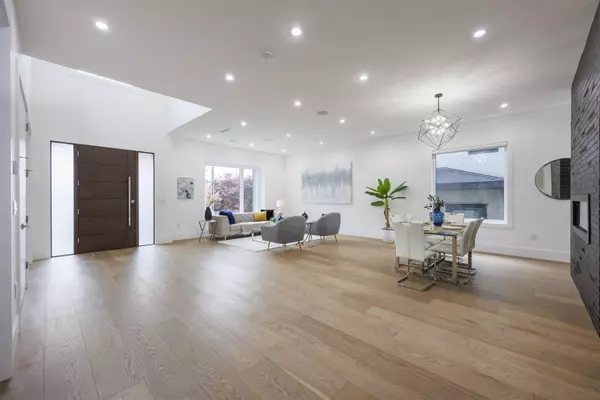
8475 12th AVE Burnaby, BC V3N 2L8
8 Beds
10 Baths
4,985 SqFt
Open House
Sun Nov 02, 2:00pm - 4:00pm
UPDATED:
Key Details
Property Type Single Family Home
Sub Type Single Family Residence
Listing Status Active
Purchase Type For Sale
Square Footage 4,985 sqft
Price per Sqft $699
MLS Listing ID R3062528
Bedrooms 8
Full Baths 8
HOA Y/N No
Year Built 2021
Lot Size 8,276 Sqft
Property Sub-Type Single Family Residence
Property Description
Location
Province BC
Community East Burnaby
Area Burnaby East
Zoning R1
Direction Southeast
Rooms
Kitchen 3
Interior
Interior Features Central Vacuum
Heating Natural Gas, Radiant
Cooling Central Air, Air Conditioning
Flooring Hardwood, Tile, Carpet
Fireplaces Type Electric
Window Features Window Coverings
Appliance Washer/Dryer, Dishwasher, Refrigerator, Stove, Microwave
Laundry In Unit
Exterior
Exterior Feature Private Yard
Garage Spaces 3.0
Garage Description 3
Fence Fenced
Community Features Shopping Nearby
Utilities Available Electricity Connected, Natural Gas Connected, Water Connected
View Y/N Yes
View Moutain & city
Roof Type Asphalt
Porch Patio, Deck
Total Parking Spaces 8
Garage Yes
Building
Lot Description Central Location, Lane Access, Recreation Nearby
Story 2
Foundation Concrete Perimeter
Sewer Public Sewer
Water Public
Locker No
Others
Ownership Freehold NonStrata
Security Features Security System
Virtual Tour https://my.matterport.com/show/?m=PjVgSpTvUgB








