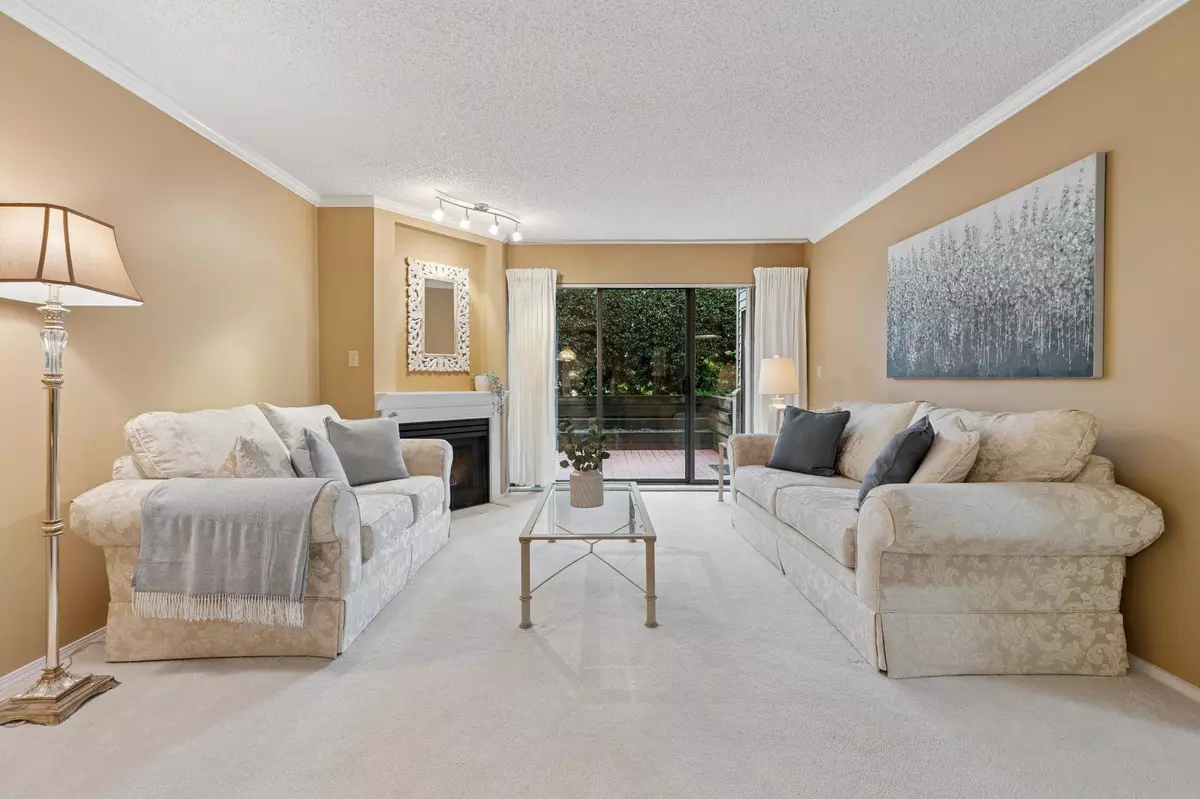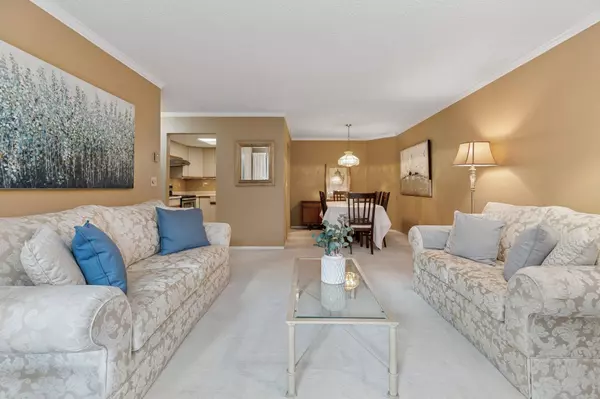
2959 Glen DR #114 Coquitlam, BC V3B 7H9
2 Beds
2 Baths
1,040 SqFt
Open House
Sat Nov 01, 2:00pm - 4:00pm
Sun Nov 02, 2:00pm - 4:00pm
UPDATED:
Key Details
Property Type Condo
Sub Type Apartment/Condo
Listing Status Active
Purchase Type For Sale
Square Footage 1,040 sqft
Price per Sqft $576
Subdivision Glenborough
MLS Listing ID R3063312
Bedrooms 2
Full Baths 2
Maintenance Fees $537
HOA Fees $537
HOA Y/N Yes
Year Built 1990
Property Sub-Type Apartment/Condo
Property Description
Location
Province BC
Community North Coquitlam
Area Coquitlam
Zoning RM4
Rooms
Kitchen 1
Interior
Interior Features Elevator, Storage
Heating Baseboard, Electric, Natural Gas
Fireplaces Number 1
Fireplaces Type Gas
Appliance Washer/Dryer, Dishwasher, Refrigerator, Stove, Microwave
Laundry In Unit
Exterior
Community Features Shopping Nearby
Utilities Available Community
Amenities Available Caretaker, Trash, Maintenance Grounds, Management
View Y/N No
Roof Type Asphalt
Porch Patio
Total Parking Spaces 1
Garage Yes
Building
Lot Description Central Location, Lane Access, Private, Recreation Nearby
Story 1
Foundation Concrete Perimeter
Water Public
Locker Yes
Others
Pets Allowed Cats OK, No Dogs, Number Limit (One), Yes With Restrictions
Restrictions Pets Allowed w/Rest.,Rentals Allowed
Ownership Freehold Strata








