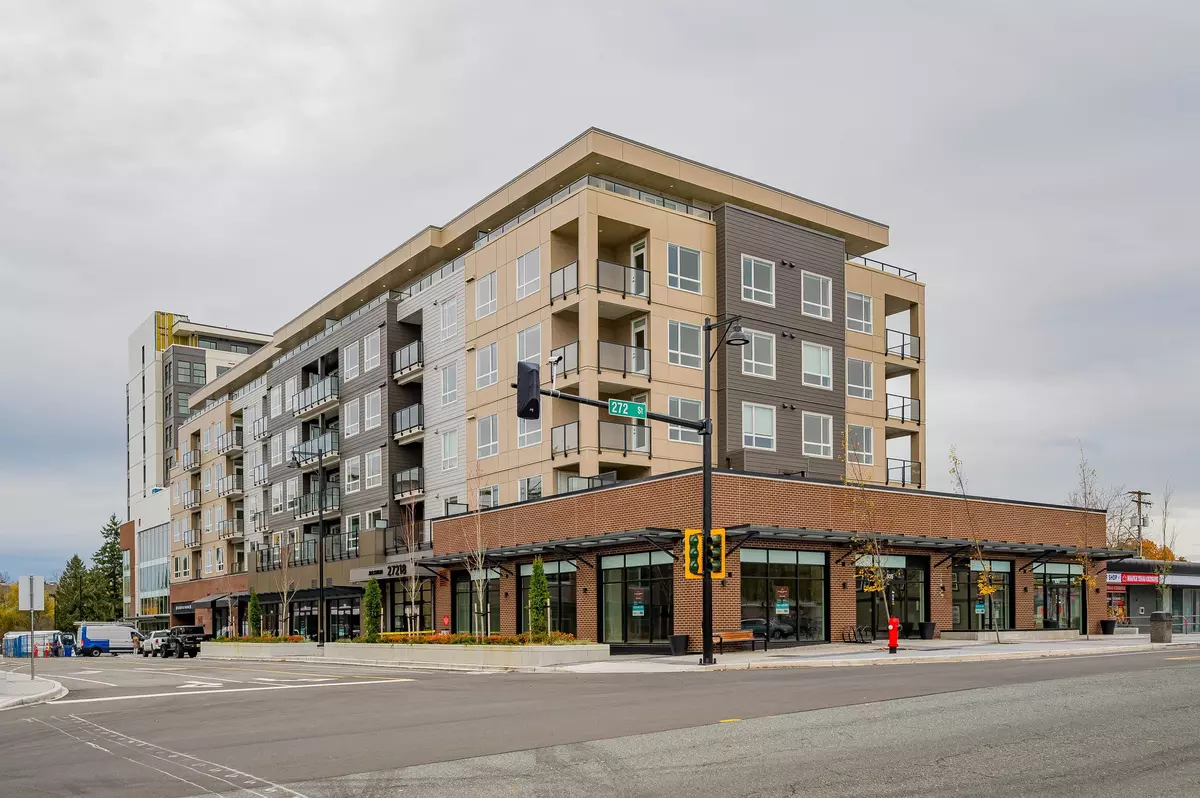
27218 Aldergrove Town Center DR #414 Langley, BC V4W 0E4
1 Bed
1 Bath
577 SqFt
UPDATED:
Key Details
Property Type Condo
Sub Type Apartment/Condo
Listing Status Active
Purchase Type For Sale
Square Footage 577 sqft
Price per Sqft $778
Subdivision Aldergrove Town Center
MLS Listing ID R3066865
Bedrooms 1
Full Baths 1
Maintenance Fees $385
HOA Fees $385
HOA Y/N Yes
Year Built 2025
Property Sub-Type Apartment/Condo
Property Description
Location
Province BC
Community Aldergrove Langley
Area Langley
Zoning CD1
Rooms
Other Rooms Foyer, Living Room, Kitchen, Primary Bedroom, Laundry
Kitchen 1
Interior
Interior Features Storage
Heating Forced Air
Cooling Central Air, Air Conditioning
Flooring Vinyl
Appliance Washer/Dryer, Dishwasher, Refrigerator, Stove
Exterior
Exterior Feature Playground, Balcony
Community Features Shopping Nearby
Utilities Available Electricity Connected, Natural Gas Connected, Water Connected
Amenities Available Bike Room, Clubhouse, Day Care, Exercise Centre, Trash, Heat, Hot Water, Management, Recreation Facilities, Snow Removal
View Y/N No
Roof Type Torch-On
Exposure South
Total Parking Spaces 1
Garage Yes
Building
Lot Description Central Location, Recreation Nearby
Story 1
Foundation Concrete Perimeter
Sewer Public Sewer, Sanitary Sewer, Storm Sewer
Water Public
Locker Yes
Others
Pets Allowed Cats OK, Dogs OK, Number Limit (One), Yes With Restrictions
Restrictions Pets Allowed w/Rest.,Rentals Allowed
Ownership Freehold Strata
Virtual Tour https://www.cotala.com/84495








