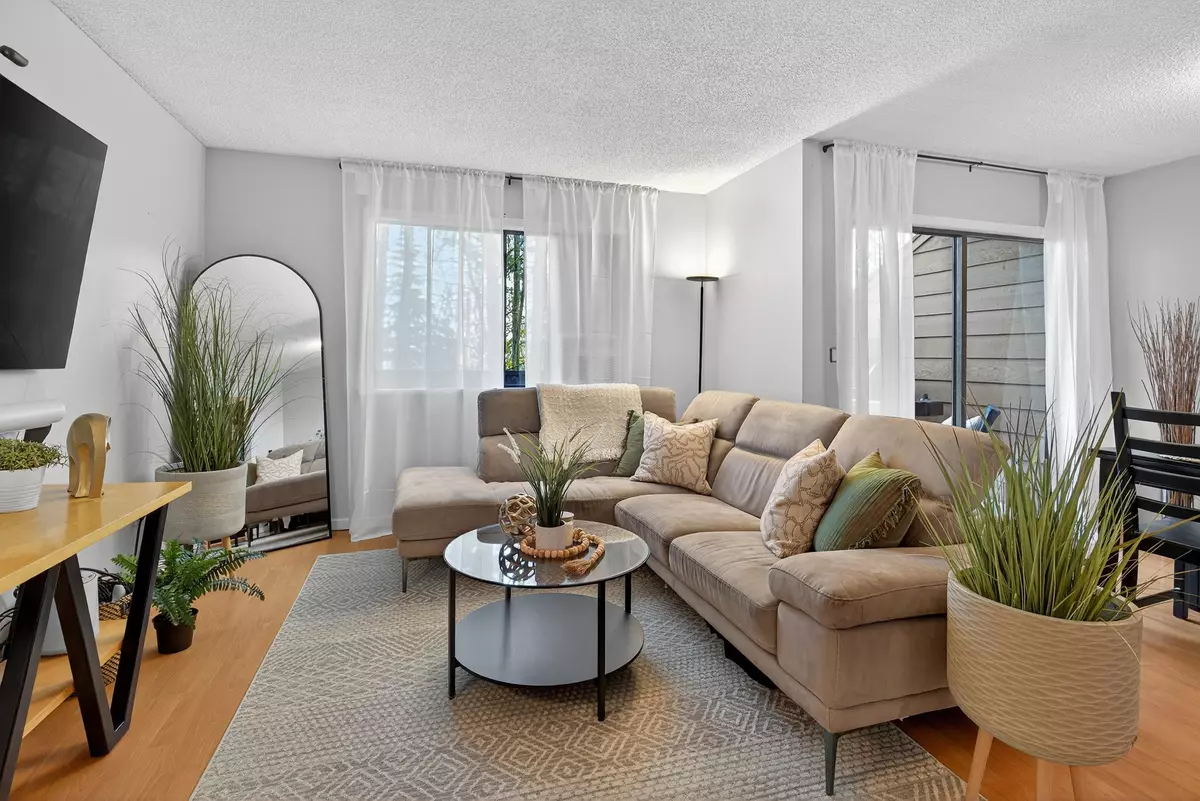
234 Cornell WAY Port Moody, BC V3H 3W2
4 Beds
2 Baths
1,790 SqFt
Open House
Sat Nov 22, 1:00pm - 4:00pm
Sun Nov 23, 1:00pm - 4:00pm
UPDATED:
Key Details
Property Type Townhouse
Sub Type Townhouse
Listing Status Active
Purchase Type For Sale
Square Footage 1,790 sqft
Price per Sqft $485
Subdivision Easthill
MLS Listing ID R3068693
Bedrooms 4
Full Baths 1
Maintenance Fees $656
HOA Fees $656
HOA Y/N Yes
Year Built 1977
Property Sub-Type Townhouse
Property Description
Location
Province BC
Community College Park Pm
Area Port Moody
Zoning RM3
Rooms
Other Rooms Living Room, Dining Room, Kitchen, Flex Room, Bedroom, Bedroom, Primary Bedroom, Walk-In Closet, Family Room, Bedroom, Foyer
Kitchen 1
Interior
Interior Features Storage
Heating Forced Air, Natural Gas
Flooring Tile, Carpet
Appliance Washer/Dryer, Dishwasher, Refrigerator, Stove, Microwave
Laundry In Unit
Exterior
Exterior Feature Garden, Playground, Balcony
Fence Fenced
Pool Indoor
Community Features Shopping Nearby
Utilities Available Electricity Connected, Natural Gas Connected, Water Connected
Amenities Available Clubhouse, Recreation Facilities, Sauna/Steam Room, Trash, Maintenance Grounds, Management, Snow Removal
View Y/N Yes
View BURRARD INLET AND MOUNTAINS
Roof Type Asphalt
Porch Patio, Deck
Exposure West
Total Parking Spaces 2
Garage No
Building
Lot Description Central Location, Greenbelt, Marina Nearby, Private, Recreation Nearby
Story 3
Foundation Concrete Perimeter
Sewer Public Sewer, Sanitary Sewer, Storm Sewer
Water Public
Locker No
Others
Pets Allowed Cats OK, Dogs OK, Yes With Restrictions
Restrictions Pets Allowed w/Rest.
Ownership Freehold Strata








