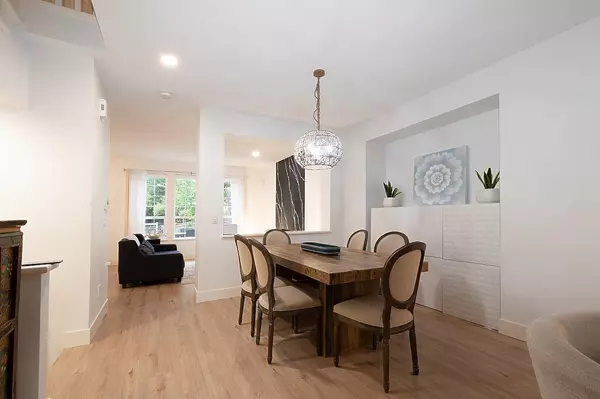Bought with Grand Central Realty
$1,840,000
$1,868,000
1.5%For more information regarding the value of a property, please contact us for a free consultation.
7 Alder DR Port Moody, BC V3H 5M3
4 Beds
4 Baths
2,673 SqFt
Key Details
Sold Price $1,840,000
Property Type Single Family Home
Sub Type Single Family Residence
Listing Status Sold
Purchase Type For Sale
Square Footage 2,673 sqft
Price per Sqft $688
Subdivision Forest Edge
MLS Listing ID R2815243
Sold Date 10/01/23
Bedrooms 4
Full Baths 3
HOA Fees $85
HOA Y/N Yes
Year Built 2005
Lot Size 4,356 Sqft
Property Sub-Type Single Family Residence
Property Description
GORGEOUS, TOTALLY RENOVATED HOME WITH QUALITY FINISHES AND SUITE POTENTIAL!! White oak laminate flooring, new lighting, A/C, fabulous Chef's Kitchen with custom cabinetry, huge island, quartz counters, upscale appliances, and a built-in pantry. Best floorplan with cozy family room off Kitchen boasting contemporary fireplace and quartz feature wall. Walk out to fully decked, turfed and landscaped backyard...no maintenance here! Up are 3 generous bedrooms, and the Primary boasts built in closets and a lovely spa inspired ensuite! Basement level features separate entry with french doors, bedroom, bath and suite potential. $250K spent on renos! Perfect family home, move in ready, and walking distance to all great schools...Aspenwood Elementary, Eagle Mtn Middle and Heritage Woods Secondary!
Location
Province BC
Community Heritage Woods Pm
Area Port Moody
Zoning RES
Rooms
Kitchen 1
Interior
Interior Features Vaulted Ceiling(s)
Heating Forced Air, Natural Gas
Cooling Central Air, Air Conditioning
Flooring Hardwood, Laminate, Tile
Fireplaces Number 2
Fireplaces Type Electric, Gas
Window Features Window Coverings
Appliance Washer/Dryer, Dishwasher, Refrigerator, Cooktop, Microwave
Exterior
Exterior Feature Balcony, Private Yard
Garage Spaces 2.0
Fence Fenced
Community Features Shopping Nearby
Utilities Available Electricity Connected, Natural Gas Connected, Water Connected
Amenities Available Management, Snow Removal
View Y/N No
Roof Type Asphalt
Porch Patio, Deck
Total Parking Spaces 4
Garage true
Building
Lot Description Near Golf Course, Marina Nearby, Recreation Nearby
Story 2
Foundation Concrete Perimeter
Sewer Public Sewer, Sanitary Sewer, Storm Sewer
Water Public
Others
Pets Allowed Cats OK, Dogs OK, Yes
Ownership Freehold Strata
Security Features Security System,Smoke Detector(s)
Read Less
Want to know what your home might be worth? Contact us for a FREE valuation!

Our team is ready to help you sell your home for the highest possible price ASAP







