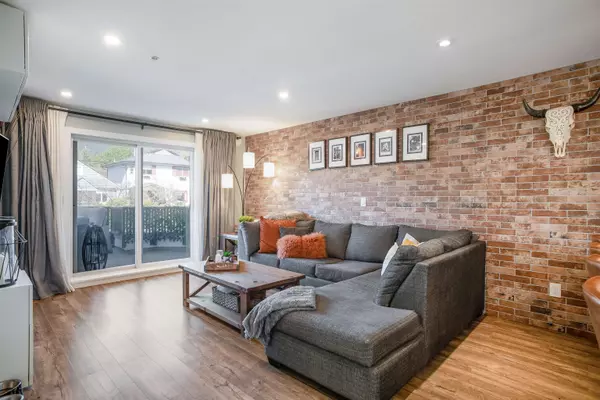Bought with Oakwyn Realty Ltd.
$738,000
$729,000
1.2%For more information regarding the value of a property, please contact us for a free consultation.
183 W 23rd ST #205 North Vancouver, BC V7M 2B1
1 Bed
1 Bath
706 SqFt
Key Details
Sold Price $738,000
Property Type Condo
Sub Type Apartment/Condo
Listing Status Sold
Purchase Type For Sale
Square Footage 706 sqft
Price per Sqft $1,045
Subdivision Creekmont Estates
MLS Listing ID R2852953
Sold Date 02/27/24
Bedrooms 1
Full Baths 1
HOA Fees $378
HOA Y/N Yes
Year Built 2004
Property Sub-Type Apartment/Condo
Property Description
Beautifully renovated 1 bed + large den home (10x7), perfectly located in Central Lonsdale. Featuring a STUNNING $130k designer renovation, this trophy property offers open-concept living and chef's dream kitchen w/ breakfast bar, LED-lit cabinetry, Caesarstone countertops + s/s appliances. The transformation incl sleek pot lights, porcelain brick tile feature wall + vinyl plank flooring. Spacious main bedroom w/ custom-built closets + artisan barn doors, while the den serves as an ideal second bedroom. Spa-inspired bathroom boasts walk-in shower w/ rain faucet + custom tiling. Enjoy cool summers on the oversized 219sf balcony. Creekmont Estates is a pet-friendly building, steps to incoming new Harry Jerome Rec Centre and easy access to Highway 1. Call today!
Location
Province BC
Community Central Lonsdale
Area North Vancouver
Zoning CD-444
Rooms
Kitchen 1
Interior
Interior Features Elevator, Storage
Heating Baseboard
Window Features Window Coverings
Appliance Washer/Dryer, Dishwasher, Refrigerator, Cooktop, Microwave
Laundry In Unit
Exterior
Exterior Feature Balcony
Community Features Shopping Nearby
Utilities Available Electricity Connected, Water Connected
Amenities Available Trash, Maintenance Grounds, Hot Water, Management
View Y/N Yes
View Mountains
Roof Type Asphalt
Porch Patio, Deck
Total Parking Spaces 1
Garage true
Building
Lot Description Central Location, Recreation Nearby, Ski Hill Nearby
Story 1
Foundation Slab
Sewer Sanitary Sewer, Storm Sewer
Water Public
Others
Pets Allowed Cats OK, Dogs OK, Number Limit (One), Yes With Restrictions
Ownership Freehold Strata
Read Less
Want to know what your home might be worth? Contact us for a FREE valuation!

Our team is ready to help you sell your home for the highest possible price ASAP







