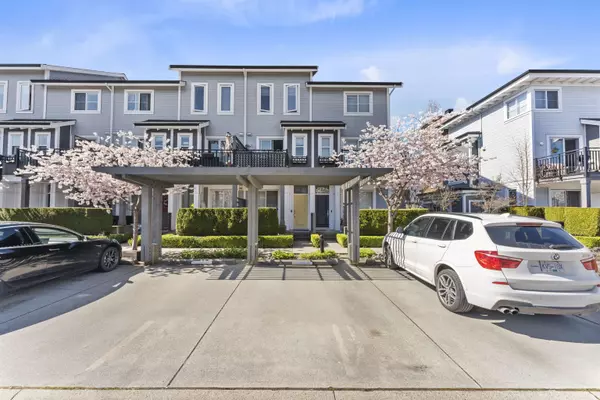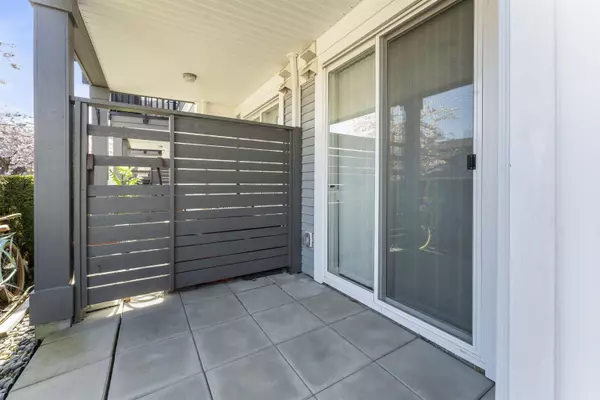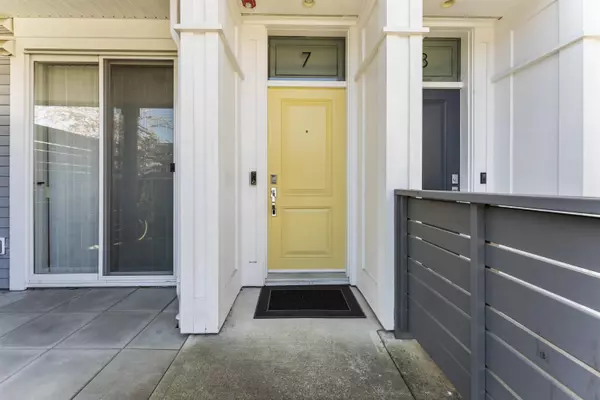Bought with Royal LePage Sterling Realty
$792,500
$788,000
0.6%For more information regarding the value of a property, please contact us for a free consultation.
10974 Barnston View RD #7 Pitt Meadows, BC V3Y 0B9
2 Beds
3 Baths
1,278 SqFt
Key Details
Sold Price $792,500
Property Type Townhouse
Sub Type Townhouse
Listing Status Sold
Purchase Type For Sale
Square Footage 1,278 sqft
Price per Sqft $620
Subdivision Osprey Village
MLS Listing ID R2863336
Sold Date 03/31/24
Style 3 Storey
Bedrooms 2
Full Baths 2
HOA Fees $378
HOA Y/N Yes
Year Built 2013
Property Sub-Type Townhouse
Property Description
Experience luxurious living in this Mosaic-built townhome nestled in Osprey Village. With 3 beds and 3 baths, wake up to sunlight streaming into the primary bedroom with an ensuite overlooking the maple-lined village centre. The main floor boasts an open layout, floating stairs, and a modern kitchen flooded with natural light. Downstairs, find a versatile den/office, a covered patio, laundry, and an abundance of storage. With 2 parking spots and pet-friendly policies, this home offers walking distance convenience to all amenities. Located above village shops, near parks, and community facilities, it's a perfect blend of elegance and functionality. Open House Saturday Mar 30 from 12-2 and Mar 31 Sunday from 2-4
Location
Province BC
Community South Meadows
Area Pitt Meadows
Zoning T/H
Rooms
Kitchen 1
Interior
Heating Baseboard, Electric
Laundry In Unit
Exterior
Exterior Feature Playground, Balcony
Utilities Available Electricity Connected, Water Connected
Amenities Available Day Care, Trash, Maintenance Grounds, Recreation Facilities, Snow Removal
View Y/N No
Roof Type Asphalt
Porch Patio, Deck
Building
Story 3
Foundation Concrete Perimeter
Sewer Public Sewer, Sanitary Sewer, Storm Sewer
Water Public
Others
Pets Allowed Yes With Restrictions
Ownership Freehold Strata
Read Less
Want to know what your home might be worth? Contact us for a FREE valuation!

Our team is ready to help you sell your home for the highest possible price ASAP







