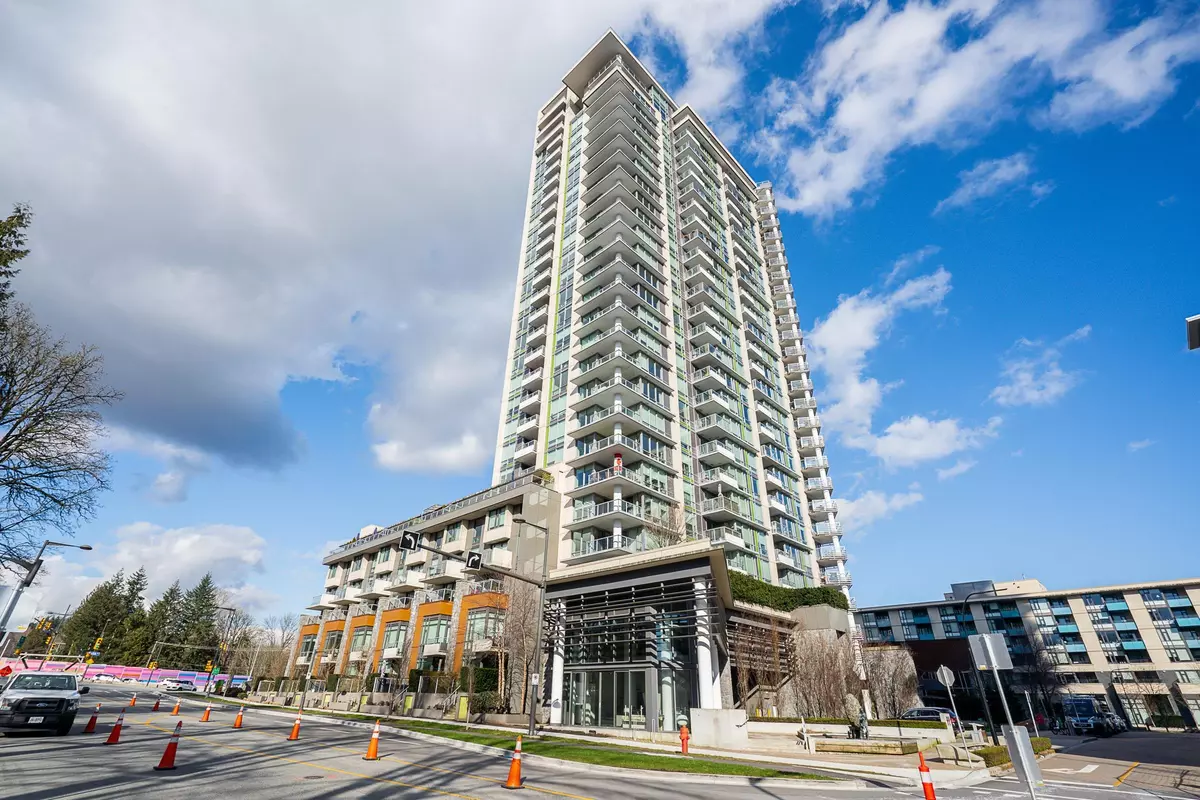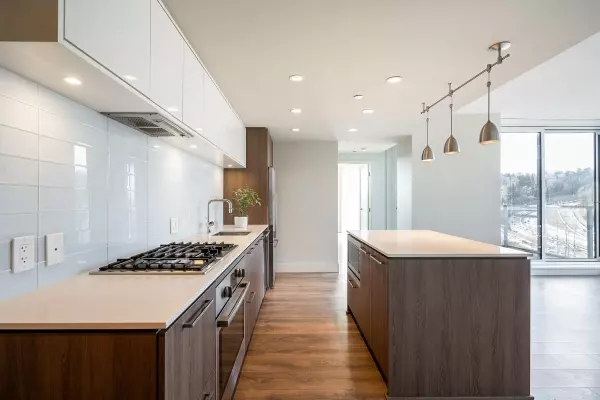Bought with The Agency Vancouver
$860,000
$879,000
2.2%For more information regarding the value of a property, please contact us for a free consultation.
680 Seylynn CRES #1408 North Vancouver, BC V7J 0B5
2 Beds
2 Baths
827 SqFt
Key Details
Sold Price $860,000
Property Type Condo
Sub Type Apartment/Condo
Listing Status Sold
Purchase Type For Sale
Square Footage 827 sqft
Price per Sqft $1,039
Subdivision Compass At Seylynn Village
MLS Listing ID R2864006
Sold Date 04/15/24
Bedrooms 2
Full Baths 2
HOA Fees $603
HOA Y/N Yes
Year Built 2018
Property Sub-Type Apartment/Condo
Property Description
Introducing the popular Compass building, a coveted address on the North Shore! This stunning 2-bedroom, 2-bathroom condo boasts 827 square feet of impeccable design, complete with air conditioning, stainless steel appliances, a generous balcony, floor-to-ceiling triple-glazed windows, and a stylish gourmet kitchen. Enjoy breathtaking mountain vistas and access to the luxurious amenities of Denna Club. Positioned on the North/West corner, revel in panoramic views of both the mountains and the ocean, with captivating sunsets to punctuate your evenings. Located in Seylynn Village, relish in the convenience of easy highway access, proximity to Super Store, Park & Tilford, Phibs Bus Exchange, parks, trails, and more. **OPEN HOUSE: Sunday, April 14th, 1-3 PM **
Location
Province BC
Community Lynnmour
Area North Vancouver
Zoning CD67
Rooms
Kitchen 1
Interior
Interior Features Elevator, Guest Suite
Heating Forced Air
Cooling Central Air, Air Conditioning
Flooring Laminate, Tile
Window Features Insulated Windows
Appliance Washer/Dryer, Washer, Dishwasher, Refrigerator, Microwave, Oven, Range
Laundry In Unit
Exterior
Exterior Feature Balcony
Pool Indoor
Community Features Shopping Nearby
Utilities Available Electricity Connected, Natural Gas Connected, Water Connected
Amenities Available Bike Room, Clubhouse, Exercise Centre, Sauna/Steam Room, Concierge, Caretaker
View Y/N Yes
View MOUNTAINS/OCEAN
Roof Type Concrete
Total Parking Spaces 1
Garage true
Building
Lot Description Central Location, Near Golf Course, Marina Nearby, Recreation Nearby, Ski Hill Nearby
Story 1
Foundation Concrete Perimeter
Sewer Public Sewer, Sanitary Sewer, Storm Sewer
Water Public
Others
Pets Allowed Cats OK, Dogs OK, Yes With Restrictions
Ownership Freehold Strata
Security Features Smoke Detector(s)
Read Less
Want to know what your home might be worth? Contact us for a FREE valuation!

Our team is ready to help you sell your home for the highest possible price ASAP







