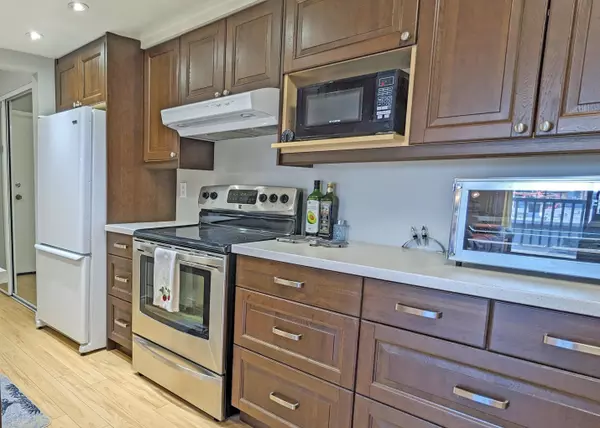Bought with Lighthouse Realty Ltd.
$515,000
$549,900
6.3%For more information regarding the value of a property, please contact us for a free consultation.
123 E 19th ST #323 North Vancouver, BC V7L 2Y9
1 Bed
1 Bath
726 SqFt
Key Details
Sold Price $515,000
Property Type Condo
Sub Type Apartment/Condo
Listing Status Sold
Purchase Type For Sale
Square Footage 726 sqft
Price per Sqft $709
Subdivision The Dogwood
MLS Listing ID R2873502
Sold Date 04/30/24
Style Penthouse
Bedrooms 1
Full Baths 1
HOA Fees $363
HOA Y/N Yes
Year Built 1972
Property Sub-Type Apartment/Condo
Property Description
Penthouse living in this renovated 726 one bedroom condo with excellent city views! Top floor guarantees no noise from above, and a safe and secure living space. The bright and spacious layout features a renovated kitchen extending across the dining room, new laminate flooring and large house-sized rooms. Located in a well-managed building in Central Lonsdale with 1 storage locker and parking space. Bonus: your shared laundry is free! Enjoy a plethora of amenities, restaurants, and cafes at your doorstep. The upcoming Harry Jerome Recreation Center will further enhance the livability of this exquisite location. All furniture included in price.
Location
Province BC
Community Central Lonsdale
Area North Vancouver
Zoning MULTI
Rooms
Kitchen 1
Interior
Interior Features Elevator
Heating Baseboard, Hot Water
Flooring Laminate
Appliance Dishwasher, Refrigerator, Cooktop
Laundry Common Area
Exterior
Exterior Feature Balcony
Community Features Shopping Nearby
Utilities Available Electricity Connected, Water Connected
Amenities Available Trash, Maintenance Grounds, Heat, Hot Water, Management
View Y/N Yes
View City View
Roof Type Torch-On
Exposure South
Total Parking Spaces 1
Garage true
Building
Lot Description Central Location, Recreation Nearby
Story 1
Foundation Concrete Perimeter
Sewer Sanitary Sewer, Storm Sewer
Water Public
Others
Pets Allowed Cats OK, No Dogs, Number Limit (One), Yes With Restrictions
Ownership Freehold Strata
Read Less
Want to know what your home might be worth? Contact us for a FREE valuation!

Our team is ready to help you sell your home for the highest possible price ASAP







