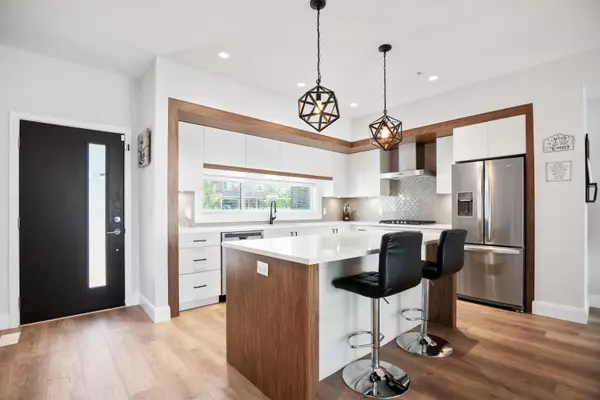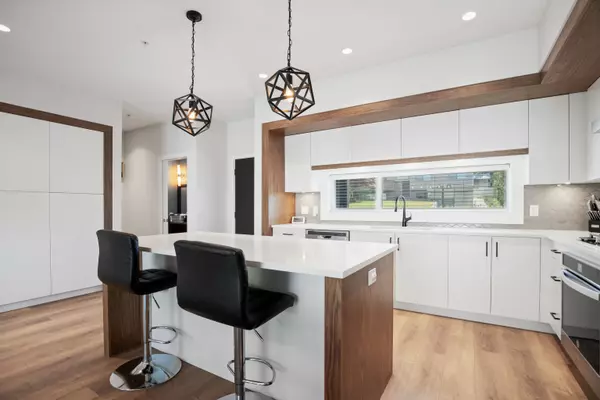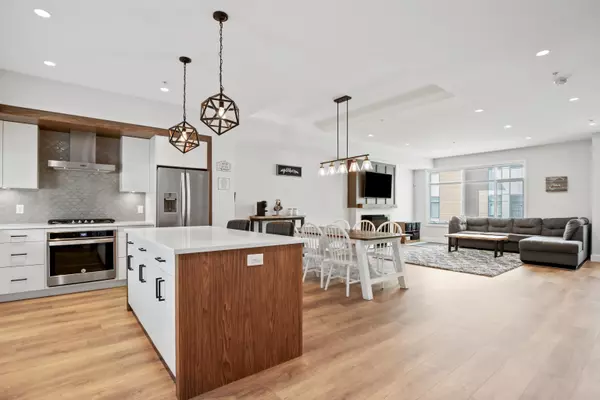Bought with Rennie & Associates Realty Ltd.
$835,000
$849,900
1.8%For more information regarding the value of a property, please contact us for a free consultation.
33209 Cherry AVE #7 Mission, BC V2V 0G8
3 Beds
4 Baths
2,213 SqFt
Key Details
Sold Price $835,000
Property Type Townhouse
Sub Type Townhouse
Listing Status Sold
Purchase Type For Sale
Square Footage 2,213 sqft
Price per Sqft $377
Subdivision 58 On Cherry Hill
MLS Listing ID R2903444
Sold Date 08/27/24
Bedrooms 3
Full Baths 3
HOA Fees $354
HOA Y/N Yes
Year Built 2018
Property Sub-Type Townhouse
Property Description
West Coast Contemporary design with a spacious, functional floorplan that feels like a house. Two-toned kitchen boasts S/S appliances, gas stove, quartz countertops, oversized island & floor-to-ceiling butler pantry for all your storage needs. Enjoy brand new wide plank laminate on the main floor. Built in desk & cabinetry perfect for your office space. Primary features a walk-in closet with built-in cabinetry & a spa-like ensuite with his-and-her sinks, a double-head shower with a quartz seat, undermount lighting & luxurious porcelain tile. Basement has a flex room perfect as a guest room, media room or playroom for kids. Amenities include children's play area and a 2,500 sqft REC room. Located within walking distance to parks and schools.
Location
Province BC
Community Mission Bc
Area Mission
Zoning MT-52
Rooms
Kitchen 1
Interior
Interior Features Pantry
Heating Forced Air
Flooring Laminate, Wall/Wall/Mixed, Carpet
Fireplaces Number 1
Fireplaces Type Electric, Gas
Window Features Window Coverings
Appliance Washer/Dryer, Dishwasher, Refrigerator, Cooktop
Laundry In Unit
Exterior
Exterior Feature Playground
Community Features Gated, Shopping Nearby
Utilities Available Electricity Connected, Natural Gas Connected, Water Connected
Amenities Available Clubhouse, Gas, Management, Recreation Facilities, Snow Removal
View Y/N No
Roof Type Fibreglass
Porch Patio, Deck
Exposure South
Total Parking Spaces 2
Garage true
Building
Lot Description Central Location, Recreation Nearby
Story 2
Foundation Concrete Perimeter
Sewer Public Sewer, Sanitary Sewer, Storm Sewer
Water Public
Others
Pets Allowed Cats OK, Dogs OK, Yes With Restrictions
Ownership Freehold Strata
Read Less
Want to know what your home might be worth? Contact us for a FREE valuation!

Our team is ready to help you sell your home for the highest possible price ASAP







