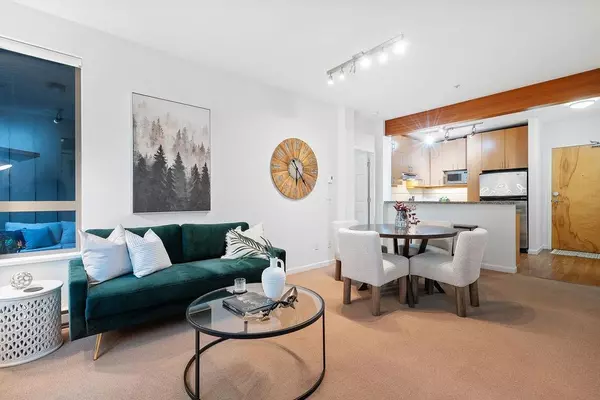Bought with Royal LePage Sussex Pigott Properties
$725,000
$729,900
0.7%For more information regarding the value of a property, please contact us for a free consultation.
580 Ravenwoods DR #322 North Vancouver, BC V7G 2T5
2 Beds
2 Baths
898 SqFt
Key Details
Sold Price $725,000
Property Type Condo
Sub Type Apartment/Condo
Listing Status Sold
Purchase Type For Sale
Square Footage 898 sqft
Price per Sqft $807
Subdivision Seasons At Raven Woods
MLS Listing ID R2944056
Sold Date 11/14/24
Bedrooms 2
Full Baths 2
HOA Fees $487
HOA Y/N Yes
Year Built 2003
Property Sub-Type Apartment/Condo
Property Description
Welcome to Seasons at Raven Woods! This bright and spacious 2 bed 2 bath home with 2 parking is ideal for downsizers and young professionals. Inside, enjoy over-height ceilings, a cozy gas fireplace, and 2 large balconies overlooking peaceful green space. Bonus: freshly painted throughout and new roof! The primary bedroom fits a king-sized bed, with a walk-in closet and private ensuite. The smart split-bedroom layout maximizes privacy, placing the second bedroom on the opposite side. Entertainers will love the open-concept kitchen with bar seating and a large dining area. Impress guests with the grand entry fountains and beautifully landscaped grounds. Enjoy fantastic amenities incl. EV car charging, gym, sauna, bike storage, party room.
Location
Province BC
Community Roche Point
Area North Vancouver
Zoning MF
Rooms
Kitchen 1
Interior
Interior Features Elevator
Heating Natural Gas
Flooring Laminate, Tile, Carpet
Fireplaces Number 1
Fireplaces Type Insert, Gas
Window Features Window Coverings
Appliance Washer/Dryer, Dishwasher, Refrigerator, Cooktop
Laundry In Unit
Exterior
Exterior Feature Balcony
Community Features Shopping Nearby
Utilities Available Electricity Connected, Natural Gas Connected, Water Connected
Amenities Available Bike Room, Clubhouse, Exercise Centre, Sauna/Steam Room, Maintenance Grounds, Gas, Hot Water, Management
View Y/N No
Roof Type Asphalt
Porch Patio, Deck
Total Parking Spaces 2
Garage true
Building
Lot Description Marina Nearby
Story 1
Foundation Concrete Perimeter
Sewer Public Sewer
Water Public
Others
Pets Allowed Cats OK, Dogs OK, Yes
Ownership Leasehold prepaid-Strata
Security Features Fire Sprinkler System
Read Less
Want to know what your home might be worth? Contact us for a FREE valuation!

Our team is ready to help you sell your home for the highest possible price ASAP







