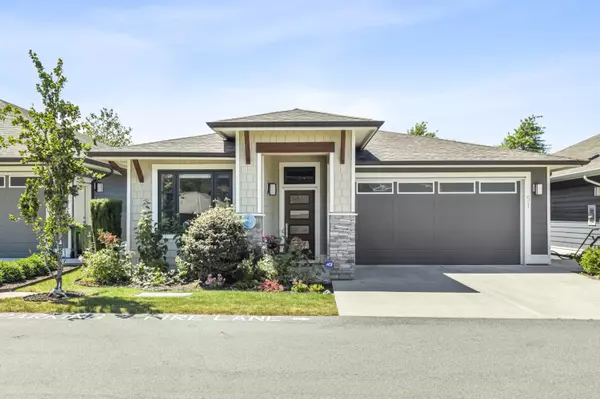Bought with RE/MAX Truepeak Realty
$915,000
$934,900
2.1%For more information regarding the value of a property, please contact us for a free consultation.
46110 Thomas RD #51 Chilliwack, BC V2R 2R4
3 Beds
3 Baths
2,436 SqFt
Key Details
Sold Price $915,000
Property Type Single Family Home
Sub Type Single Family Residence
Listing Status Sold
Purchase Type For Sale
Square Footage 2,436 sqft
Price per Sqft $375
Subdivision Thomas Crossing
MLS Listing ID R2947870
Sold Date 12/05/24
Style Rancher/Bungalow w/Bsmt.
Bedrooms 3
Full Baths 2
HOA Fees $171
HOA Y/N Yes
Year Built 2017
Lot Size 3,920 Sqft
Property Sub-Type Single Family Residence
Property Description
3Bdrm (2+DEN) RARE FREEHOLD BARELAND STRATA - PETS Welcome!! Gated Thomas Crossing! Main level entry rancher w/ open concept living/dining/kitchen, vaulted ceilings, high end finishes incl. stunning white quartz countertops, mood lighting, S/S appliances & gas range!! Enjoy UR gas f/p & garden in the fully fenced dog-friendly SW facing backyard w/ retractable awning! Spacious primary bdrm on main, heated tile floors, full ensuite & large W/I closet. 2nd bdrm/den w/ no closet on main w/ adjacent bath. W/I pantry. AC. Huge bsmt includes spacious rec room, sep. entry, huge bdrm full bath, storage & utility room (see new provincial laws - family members under 55 welcome). Motorized blinds. Park 4 lrg cars on 22' driveway + extra large deep garage. Quiet end of complex.
Location
Province BC
Community Chilliwack Proper South
Area Chilliwack
Zoning R3
Rooms
Kitchen 1
Interior
Heating Forced Air, Natural Gas
Cooling Central Air, Air Conditioning
Fireplaces Number 1
Fireplaces Type Gas
Appliance Washer/Dryer, Dishwasher, Refrigerator, Cooktop
Exterior
Garage Spaces 2.0
Community Features Adult Oriented, Gated, Retirement Community, Shopping Nearby
Utilities Available Electricity Connected, Natural Gas Connected, Water Connected
Amenities Available Trash
View Y/N No
Roof Type Asphalt
Porch Patio
Total Parking Spaces 6
Garage true
Building
Lot Description Near Golf Course
Story 2
Foundation Concrete Perimeter
Sewer Public Sewer, Sanitary Sewer
Water Public
Others
Pets Allowed Yes
Ownership Freehold Strata
Read Less
Want to know what your home might be worth? Contact us for a FREE valuation!

Our team is ready to help you sell your home for the highest possible price ASAP







