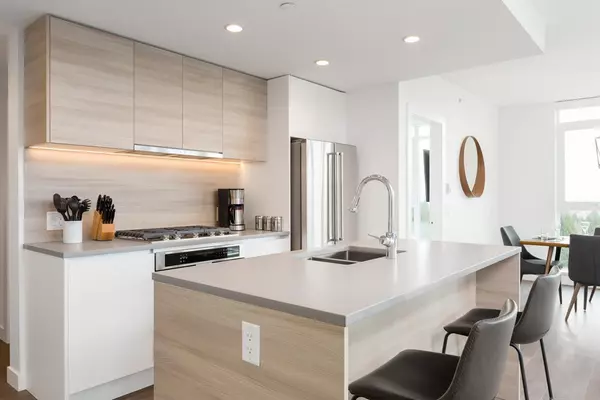Bought with Oakwyn Realty Ltd.
$826,800
$859,000
3.7%For more information regarding the value of a property, please contact us for a free consultation.
657 Whiting WAY #1007 Coquitlam, BC V3J 0J6
2 Beds
2 Baths
966 SqFt
Key Details
Sold Price $826,800
Property Type Condo
Sub Type Apartment/Condo
Listing Status Sold
Purchase Type For Sale
Square Footage 966 sqft
Price per Sqft $855
Subdivision Lougheed Heights
MLS Listing ID R2964313
Sold Date 03/11/25
Bedrooms 2
Full Baths 2
HOA Fees $594
HOA Y/N Yes
Year Built 2020
Property Sub-Type Apartment/Condo
Property Description
Welcome to Lougheed Heights by Bosa. Located in the heart of West Coquitlam, this 2 bed/ 2 bath 966 sqft residence is the perfect place to call home! Walk in & be greeted by the beautiful South-West views & natural light from the floor to ceiling windows. The home features an open concept layout, large balcony, 2 generous sized bedrooms & a chef's kitchen with S/S appliances, quartz countertops, gas cooktop & an island- perfect for entertaining! This vibrant community boasts a resort-style clubhouse with over 17,000 sqft of amenities including an outdoor swimming pool, fully equipped gym, steam/sauna, theatre room, party room & more! The building is conveniently located within Lougheed Town Centre, Skytrain, parks, restaurants & more. This home comes with 1 parking stall + 1 storage locker
Location
Province BC
Community Coquitlam West
Area Coquitlam
Zoning RM-6
Rooms
Kitchen 1
Interior
Interior Features Elevator, Storage
Heating Baseboard, Electric
Flooring Laminate, Tile
Window Features Window Coverings
Appliance Washer/Dryer, Dishwasher, Refrigerator, Cooktop
Laundry In Unit
Exterior
Exterior Feature Balcony
Pool Outdoor Pool
Community Features Shopping Nearby
Utilities Available Electricity Connected, Natural Gas Connected, Water Connected
Amenities Available Bike Room, Exercise Centre, Recreation Facilities, Sauna/Steam Room, Concierge, Caretaker, Trash, Maintenance Grounds, Gas, Hot Water, Management, Snow Removal
View Y/N Yes
View City
Roof Type Other
Total Parking Spaces 1
Garage true
Building
Lot Description Central Location, Recreation Nearby
Story 1
Foundation Concrete Perimeter
Sewer Public Sewer, Sanitary Sewer, Storm Sewer
Water Public
Others
Pets Allowed Yes With Restrictions
Restrictions Pets Allowed w/Rest.,Rentals Allwd w/Restrctns
Ownership Freehold Strata
Security Features Smoke Detector(s),Fire Sprinkler System
Read Less
Want to know what your home might be worth? Contact us for a FREE valuation!

Our team is ready to help you sell your home for the highest possible price ASAP







