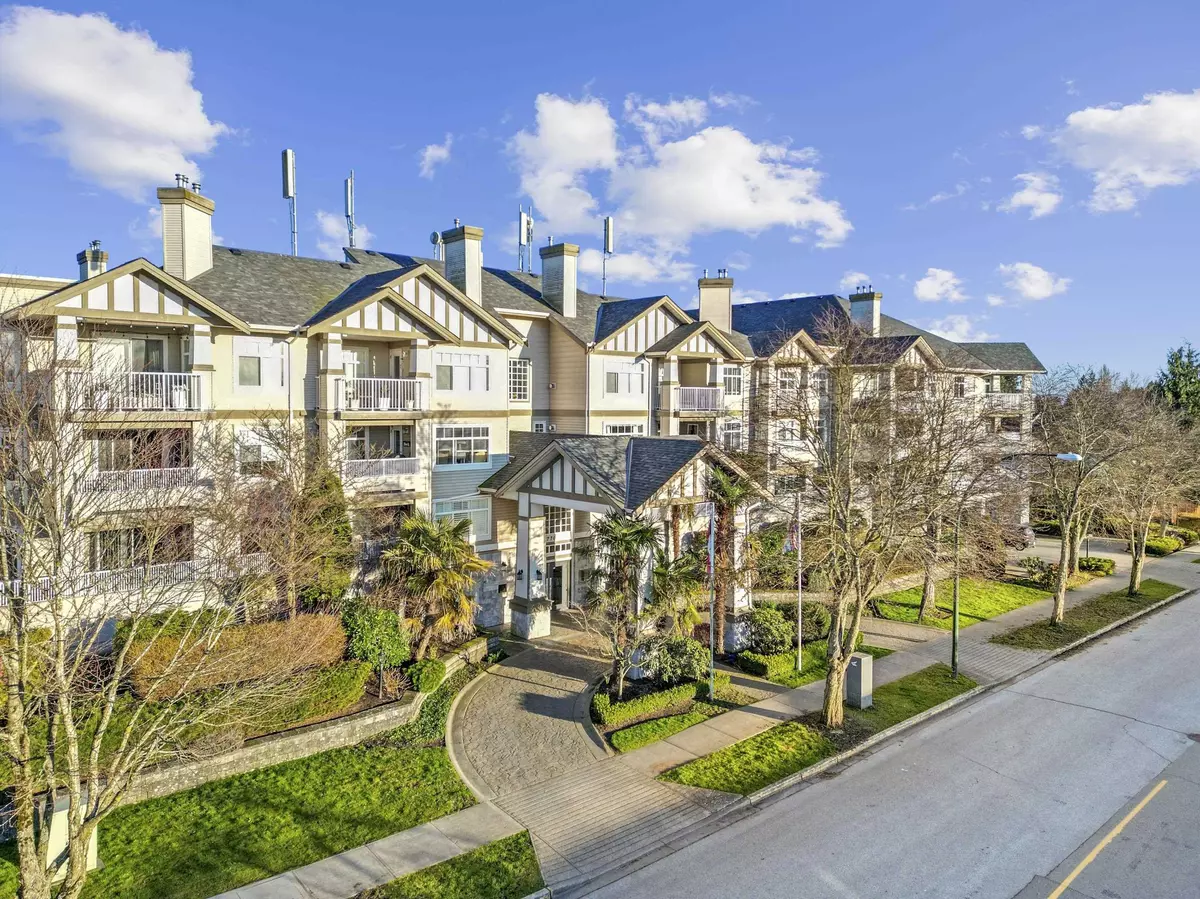Bought with RE/MAX City Realty
$669,000
$669,000
For more information regarding the value of a property, please contact us for a free consultation.
4770 52a ST #113 Delta, BC V4K 5B5
1 Bed
1 Bath
933 SqFt
Key Details
Sold Price $669,000
Property Type Condo
Sub Type Apartment/Condo
Listing Status Sold
Purchase Type For Sale
Square Footage 933 sqft
Price per Sqft $717
Subdivision Westham Lane
MLS Listing ID R2979286
Sold Date 03/19/25
Bedrooms 1
Full Baths 1
HOA Fees $448
HOA Y/N Yes
Year Built 1996
Property Sub-Type Apartment/Condo
Property Description
Welcome to Westham Lane! This open concept 933 sq. ft. 1 bed + den condo features extensive. professionally designed updates! The renovated kitchen boasts new wood shaker cabinets, quartz counters, backsplash, sink/faucet, new appliances, pantry & a custom butcher block top island overlooking the living/dining room, perfect for entertaining. Spacious primary bdrm offers large W/I closet & fully updated bathroom complete w/jetted tub. Large den easily converts to 2nd bedroom/office. Unit offers hardwood flooring & new paint throughout. Cozy up by the new gas fireplace w/Caesarstone surround, wood mantle and built in shelving or relax on the peaceful East-facing patio overlooking the private courtyard! Located in the heart of Ladner just steps away from shops & amenities. THIS IS A MUST SEE!
Location
Province BC
Community Delta Manor
Area Ladner
Zoning CD238
Rooms
Kitchen 1
Interior
Interior Features Elevator, Storage
Heating Baseboard, Electric
Flooring Mixed
Fireplaces Number 1
Fireplaces Type Gas
Window Features Window Coverings
Appliance Washer/Dryer, Dishwasher, Refrigerator, Stove
Laundry In Unit
Exterior
Community Features Shopping Nearby
Utilities Available Electricity Connected, Natural Gas Connected, Water Connected
Amenities Available Clubhouse, Exercise Centre, Trash, Maintenance Grounds, Gas, Hot Water, Management
View Y/N No
Roof Type Asphalt
Porch Patio
Exposure East
Total Parking Spaces 1
Garage true
Building
Lot Description Central Location, Near Golf Course, Marina Nearby, Recreation Nearby
Story 1
Foundation Concrete Perimeter
Sewer Public Sewer, Sanitary Sewer, Storm Sewer
Water Public
Others
Pets Allowed Cats OK, Dogs OK, Number Limit (Two), Yes With Restrictions
Restrictions Pets Allowed w/Rest.,Rentals Allowed
Ownership Freehold Strata
Read Less
Want to know what your home might be worth? Contact us for a FREE valuation!

Our team is ready to help you sell your home for the highest possible price ASAP







