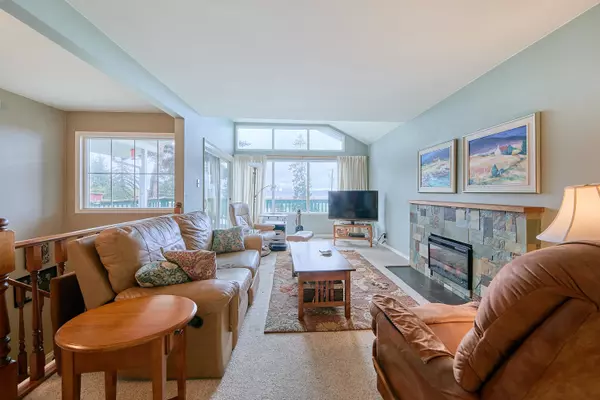Bought with Royal LePage Sterling Realty
$1,250,000
$1,299,000
3.8%For more information regarding the value of a property, please contact us for a free consultation.
327 Seaforth CRES Coquitlam, BC V3K 2M3
3 Beds
1 Bath
2,088 SqFt
Key Details
Sold Price $1,250,000
Property Type Single Family Home
Sub Type Single Family Residence
Listing Status Sold
Purchase Type For Sale
Square Footage 2,088 sqft
Price per Sqft $598
MLS Listing ID R2999225
Sold Date 05/07/25
Style Basement Entry
Bedrooms 3
Full Baths 1
HOA Y/N No
Year Built 1962
Lot Size 9,147 Sqft
Property Sub-Type Single Family Residence
Property Description
DO NOT GO ONTO THE PROPERTY. DO NOT DISTURB THE OWNER!!! Rare opportunity to have a home with a sought after location and a southern view! Longtime owner loves her home but it's time to downsize. The home has been lovingly maintained but is mostly original. Set on the high side of the street, with a living room & dining room that enjoy a southern panorama view, 3 bedrooms on the main floor and a generous size basement area, this home is prime for personal remodelling, decorating or redevelopment!. Priced accordingly. Excellent proximity to shopping, restaurants, movies, transit & more. Elementary School close. This is a rare opportunity for some lucky Buyer. See for yourself. Tell your Realtor that this is a MUST SEE.
Location
Province BC
Community Central Coquitlam
Area Coquitlam
Zoning RS-1
Rooms
Kitchen 1
Interior
Heating Forced Air, Natural Gas
Flooring Hardwood, Laminate, Wall/Wall/Mixed, Carpet
Fireplaces Number 1
Fireplaces Type Insert, Electric
Window Features Window Coverings,Insulated Windows
Appliance Washer, Dryer, Refrigerator, Stove
Exterior
Exterior Feature Garden
Community Features Shopping Nearby
Utilities Available Electricity Connected, Natural Gas Connected, Water Connected
View Y/N Yes
View Southern Panorama
Roof Type Fibreglass
Porch Patio, Deck
Total Parking Spaces 4
Building
Lot Description Central Location, Recreation Nearby
Story 2
Foundation Concrete Perimeter
Sewer Public Sewer, Sanitary Sewer, Storm Sewer
Water Public
Others
Ownership Freehold NonStrata
Read Less
Want to know what your home might be worth? Contact us for a FREE valuation!

Our team is ready to help you sell your home for the highest possible price ASAP







