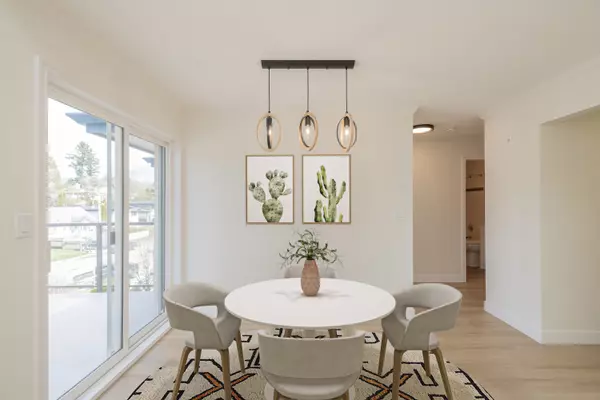Bought with RE/MAX Magnolia
$399,999
$399,999
For more information regarding the value of a property, please contact us for a free consultation.
33150 4th AVE #315 Mission, BC V2V 7A3
1 Bed
1 Bath
819 SqFt
Key Details
Sold Price $399,999
Property Type Condo
Sub Type Apartment/Condo
Listing Status Sold
Purchase Type For Sale
Square Footage 819 sqft
Price per Sqft $488
Subdivision Kathleen Court
MLS Listing ID R2987969
Sold Date 06/09/25
Style Penthouse
Bedrooms 1
Full Baths 1
HOA Fees $424
HOA Y/N Yes
Year Built 1997
Property Sub-Type Apartment/Condo
Property Description
FULLY renovated TOP FLOOR 1-bdrm+office w/ VAULTED high ceilings in popular sought-after Kathleen Court! NEW SS appliances to the NEW sleek laminate flooring throughout, every detail has been thoughtfully refreshed. NEW light fixtures, NEW ceiling fan add a modern touch while the NEW freshly painted walls create a bright & inviting atmosphere. Side by Side parking stalls (35/36) & the LARGEST STORAGE locker! North facing balcony, perfect for relaxing w/ your morning coffee & enjoying some fresh air in the summer evenings. Move-in-ready w/ all the updates you'd want! 2 Large lounge areas w/ RIVER & Mountain views to enjoy, as well as 2 locking bike storage rms. WALK to the library, museum, park, downtown for shopping, & West Coast Express commuter train to Vancouver. Vacant & ready!
Location
Province BC
Community Mission Bc
Area Mission
Zoning MA1
Rooms
Kitchen 1
Interior
Interior Features Elevator, Storage
Heating Baseboard, Natural Gas
Flooring Laminate
Fireplaces Number 1
Fireplaces Type Gas
Appliance Washer/Dryer, Dishwasher, Refrigerator, Stove
Laundry In Unit
Exterior
Exterior Feature Balcony
Community Features Shopping Nearby
Utilities Available Community, Electricity Connected, Natural Gas Connected, Water Connected
Amenities Available Bike Room, Maintenance Grounds, Gas, Hot Water, Management, Sewer, Water
View Y/N No
Roof Type Asphalt
Accessibility Wheelchair Access
Exposure North
Total Parking Spaces 2
Garage true
Building
Lot Description Central Location, Recreation Nearby
Story 1
Foundation Concrete Perimeter
Sewer Public Sewer, Sanitary Sewer, Storm Sewer
Water Public
Others
Pets Allowed Cats OK, Dogs OK, Number Limit (Two), Yes
Restrictions Pets Allowed,Rentals Allowed
Ownership Freehold Strata
Read Less
Want to know what your home might be worth? Contact us for a FREE valuation!

Our team is ready to help you sell your home for the highest possible price ASAP







