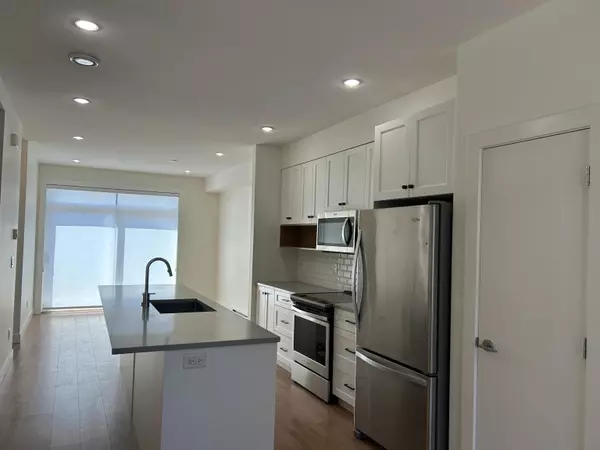Bought with Century 21 Coastal Realty Ltd.
$670,000
$699,000
4.1%For more information regarding the value of a property, please contact us for a free consultation.
27735 Roundhouse DR #37 Abbotsford, BC V4X 0B9
3 Beds
3 Baths
1,329 SqFt
Key Details
Sold Price $670,000
Property Type Townhouse
Sub Type Townhouse
Listing Status Sold
Purchase Type For Sale
Square Footage 1,329 sqft
Price per Sqft $504
Subdivision Roundhouse
MLS Listing ID R3020277
Sold Date 07/02/25
Style 3 Storey
Bedrooms 3
Full Baths 2
HOA Fees $257
HOA Y/N Yes
Year Built 2019
Property Sub-Type Townhouse
Property Description
Welcome to Roundhouse in West Abbotsford! This bright and modern 3-bedroom, 3-bath townhome offers over 1,300 sq. ft. of stylish living space. Featuring 9' ceilings, sleek flooring, and a gourmet kitchen with stainless steel appliances, quartz countertops, and a spacious island perfect for entertaining. Enjoy the open-concept layout, large dining area, and a generous balcony ideal for outdoor lounging. Upstairs includes a full-size laundry and 3 well-appointed bedrooms, including a spacious primary suite with double vanity and walk-in shower. Located in a family-friendly community close to parks, schools, and shopping with easy highway access. A perfect blend of comfort, style, and convenience!
Location
Province BC
Community Aberdeen
Area Abbotsford
Zoning N26
Rooms
Kitchen 1
Interior
Heating Baseboard
Flooring Mixed
Appliance Washer/Dryer, Dishwasher, Refrigerator, Stove
Laundry In Unit
Exterior
Exterior Feature Playground
Garage Spaces 2.0
Fence Fenced
Community Features Shopping Nearby
Utilities Available Electricity Connected, Water Connected
Amenities Available Trash, Management, Snow Removal
View Y/N No
Roof Type Asphalt
Porch Patio, Deck
Total Parking Spaces 2
Garage true
Building
Lot Description Central Location, Recreation Nearby
Story 3
Foundation Concrete Perimeter
Sewer Public Sewer, Sanitary Sewer, Storm Sewer
Water Public
Others
Pets Allowed Yes With Restrictions
Restrictions Pets Allowed w/Rest.,Rentals Allowed
Ownership Freehold Strata
Read Less
Want to know what your home might be worth? Contact us for a FREE valuation!

Our team is ready to help you sell your home for the highest possible price ASAP







