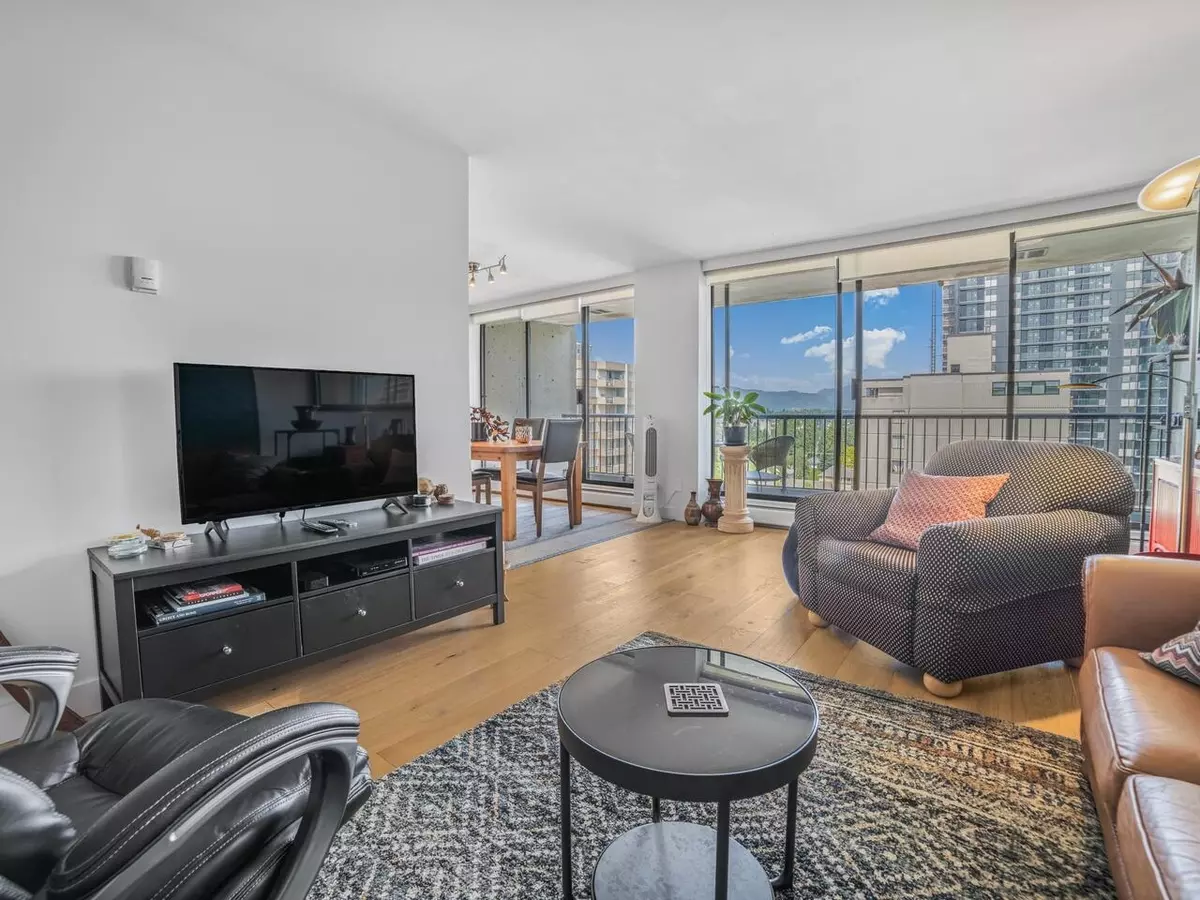Bought with RE/MAX City Realty
$600,000
$589,800
1.7%For more information regarding the value of a property, please contact us for a free consultation.
710 Seventh AVE #1104 New Westminster, BC V3M 5V3
2 Beds
2 Baths
1,163 SqFt
Key Details
Sold Price $600,000
Property Type Condo
Sub Type Apartment/Condo
Listing Status Sold
Purchase Type For Sale
Square Footage 1,163 sqft
Price per Sqft $515
Subdivision The Heritage
MLS Listing ID R3024539
Sold Date 07/14/25
Bedrooms 2
Full Baths 2
HOA Fees $687
HOA Y/N Yes
Year Built 1975
Property Sub-Type Apartment/Condo
Property Description
Meticulously Maintained Corner Unit with Stunning Views! Welcome to this beautifully renovated 2 bed, 2 bath home offering 1,163 sqft of bright and open living space on the 11th floor. Enjoy panoramic SE, NE & NW views of the mountains & Fraser River. The open-concept kitchen features newer stainless steel appliances, Silestone countertops, & updated cabinetry, along with a versatile eating area that doubles as a home office or flex space. White Oak hardwood floors run throughout (excl bath), complemented by fresh paint, new blinds, and blackout curtains in the primary bedroom. In-suite laundry room, newer washer & dryer, w/ shared laundry in building. Walk to shops, restaurants, schools, transit, recreation & more. 1 parking & 1 storage locker. 4 person max occupancy. No pets allowed.
Location
Province BC
Community Uptown Nw
Area New Westminster
Zoning RM-4
Rooms
Kitchen 1
Interior
Interior Features Elevator, Guest Suite, Storage
Heating Baseboard, Hot Water
Flooring Hardwood, Mixed, Tile
Window Features Window Coverings
Appliance Washer/Dryer, Dishwasher, Refrigerator, Stove, Microwave
Laundry In Unit, Common Area
Exterior
Exterior Feature Balcony
Community Features Shopping Nearby
Utilities Available Electricity Connected, Water Connected
Amenities Available Recreation Facilities, Sauna/Steam Room, Caretaker, Trash, Maintenance Grounds, Heat, Hot Water, Management, Snow Removal
View Y/N Yes
View MOUNTAINS & RIVER
Roof Type Torch-On
Porch Patio, Deck
Total Parking Spaces 1
Garage true
Building
Lot Description Central Location, Recreation Nearby
Story 1
Foundation Block, Concrete Perimeter
Sewer Public Sewer
Water Public
Others
Pets Allowed No
Restrictions Pets Not Allowed,Rentals Allowed
Ownership Freehold Strata
Read Less
Want to know what your home might be worth? Contact us for a FREE valuation!

Our team is ready to help you sell your home for the highest possible price ASAP







