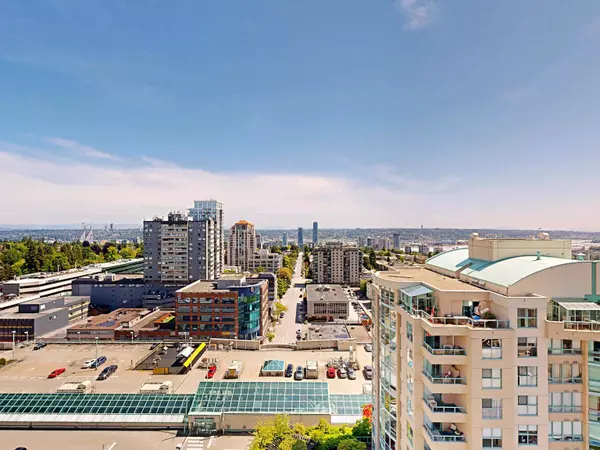Bought with RE/MAX All Points Realty
$699,000
For more information regarding the value of a property, please contact us for a free consultation.
719 Princess ST #2005 New Westminster, BC V3M 6T9
2 Beds
2 Baths
1,111 SqFt
Key Details
Property Type Condo
Sub Type Apartment/Condo
Listing Status Sold
Purchase Type For Sale
Square Footage 1,111 sqft
Price per Sqft $603
Subdivision Stirling Place
MLS Listing ID R3049289
Sold Date 10/01/25
Bedrooms 2
Full Baths 2
HOA Fees $529
HOA Y/N Yes
Year Built 1995
Property Sub-Type Apartment/Condo
Property Description
Assessed at $782K! PANORAMIC VIEWS of the city/river from every room in this 2 bed, 2 bath home at Stirling Place built by Bosa. If you've been frustrated with small rooms/layouts then this home is for you and ready to accommodate all your house-sized furniture. Turnkey home - Just freshly painted, this home was fully redesigned in 2016 w/ stainless appliances, quartz counters, laminate floors, tiling, fixtures etc. South-facing, flooded with natural light featuring 2 outdoor balconies to enjoy your view and/or BBQ from. Gas fireplace 1 EV ready parking stall plus storage locker. Building repiped and upgraded elevator. Ultra convenient located in Uptown where shops/restaurants/services are at your doorstep across from Royal City Centre Mall. No pets permitted.
Location
Province BC
Community Uptown Nw
Area New Westminster
Zoning APT
Rooms
Kitchen 1
Interior
Interior Features Elevator, Storage
Heating Baseboard
Fireplaces Number 1
Fireplaces Type Gas
Laundry In Unit
Exterior
Exterior Feature Balcony
Utilities Available Community
Amenities Available Bike Room, Exercise Centre, Caretaker, Trash, Gas, Hot Water, Management, Sewer, Snow Removal, Water
View Y/N Yes
View Panoramic views of city/river
Roof Type Metal
Total Parking Spaces 1
Garage true
Building
Story 1
Foundation Concrete Perimeter
Water Public
Others
Pets Allowed No Cats, No Dogs, No
Restrictions Pets Not Allowed,Rentals Allowed
Ownership Freehold Strata
Read Less
Want to know what your home might be worth? Contact us for a FREE valuation!

Our team is ready to help you sell your home for the highest possible price ASAP








