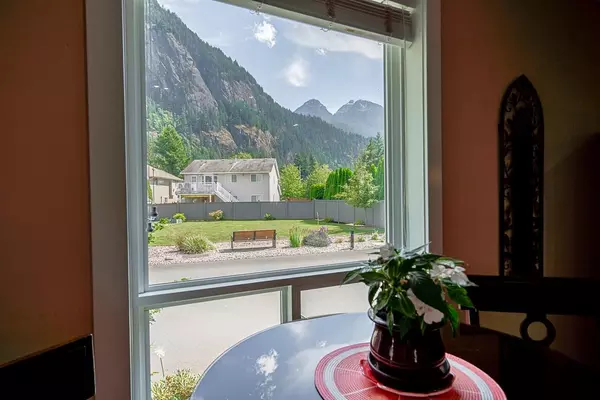Bought with RE/MAX Nyda Realty Inc.
$654,000
For more information regarding the value of a property, please contact us for a free consultation.
20118 Beacon RD #6 Hope, BC V0X 1L2
3 Beds
2 Baths
1,539 SqFt
Key Details
Property Type Single Family Home
Sub Type Single Family Residence
Listing Status Sold
Purchase Type For Sale
Square Footage 1,539 sqft
Price per Sqft $422
Subdivision Silver Valley Estates
MLS Listing ID R3017791
Sold Date 09/13/25
Style Rancher/Bungalow w/Bsmt.
Bedrooms 3
Full Baths 2
HOA Fees $100
HOA Y/N Yes
Year Built 2018
Lot Size 4,791 Sqft
Property Sub-Type Single Family Residence
Property Description
Large Gorgeous Rancher Situated on Beautifully Landscaped Corner End Unit w/280 Degree of Panoramic Picturesque Mountain Views from Every Room. Largest Corner Lot in this Gated Complex. South, East & West Facing w/Built-in A/C & Backup Generator. Entertainer's Delight, Great Open Concept, Stunning Floor to Ceiling Stone Accent Gas Fireplace, Amazing Chef's Kitchen w/Mahogany Color Tall Cabinets, Total 44 Cabinets. Huge 7'ft Long Ctre Island w/Quartz Countertops, Gas Cook Range, Quality S.S. Appls + a Walkin Pantry. 9 ft High Ceiling, Crown Mouldings & Brazilian Color Laminate Thru-Out. Large Master w/Walkin Clst, Ensuite w/Deep Soaker Tub & Sep Shower, 2 more Good Size Bdrms. Fully Fenced Backyd w/Beautiful Mountain View & Meticulously Landscaped Garden. 4'ft Crawl Space Under Entire House
Location
Province BC
Community Hope
Area Hope & Area
Zoning RS-2
Rooms
Kitchen 1
Interior
Interior Features Pantry
Heating Forced Air, Natural Gas
Cooling Air Conditioning
Flooring Laminate, Tile
Fireplaces Number 1
Fireplaces Type Gas
Window Features Window Coverings
Appliance Washer/Dryer, Dishwasher, Refrigerator, Stove, Microwave
Exterior
Garage Spaces 2.0
Fence Fenced
Community Features Gated, Shopping Nearby
Utilities Available Electricity Connected, Natural Gas Connected, Water Connected
Amenities Available Clubhouse, Maintenance Grounds, Management, Recreation Facilities, RV Parking, Sewer, Snow Removal, Water
View Y/N Yes
View MOUNTAINS
Roof Type Asphalt
Porch Patio
Total Parking Spaces 4
Garage true
Building
Lot Description Central Location, Recreation Nearby
Story 1
Foundation Concrete Perimeter
Sewer Septic Tank
Water Public
Others
Pets Allowed Cats OK, Dogs OK, Yes
Restrictions Pets Allowed,Rentals Allowed
Ownership Freehold Strata
Read Less
Want to know what your home might be worth? Contact us for a FREE valuation!

Our team is ready to help you sell your home for the highest possible price ASAP








